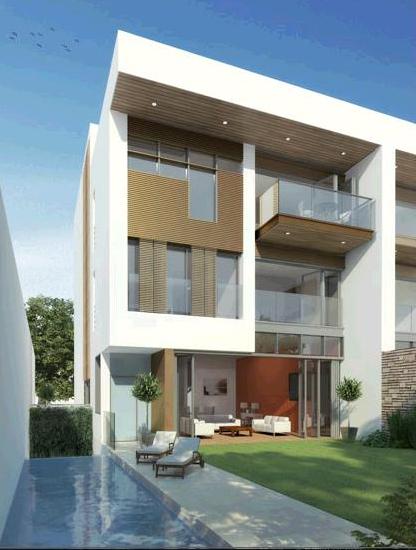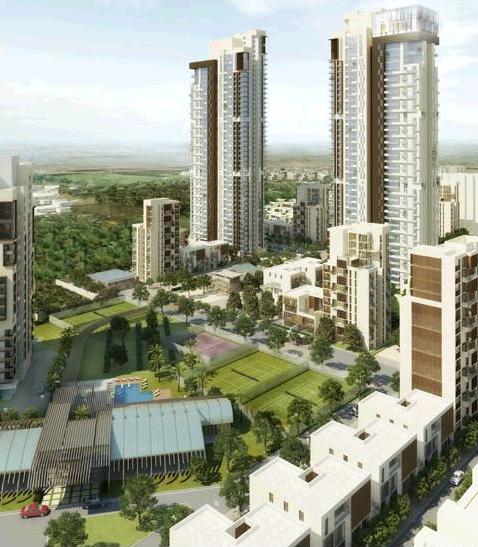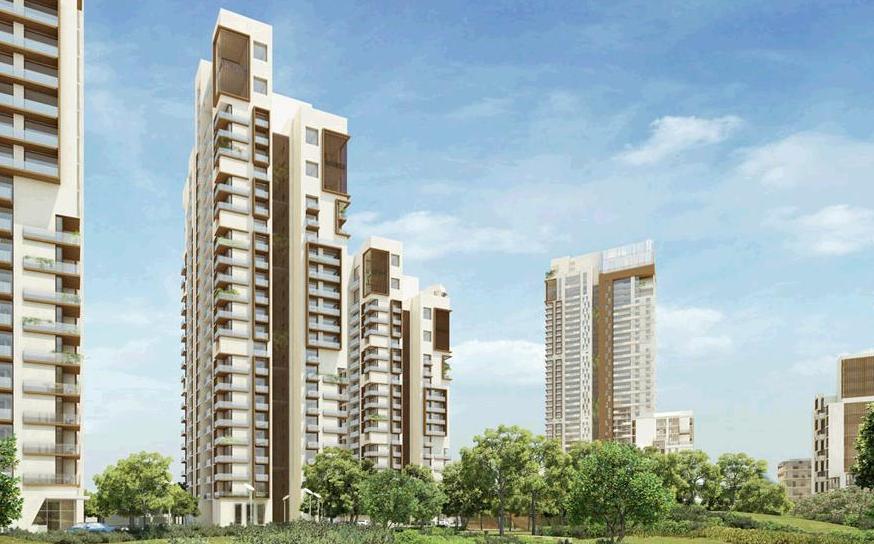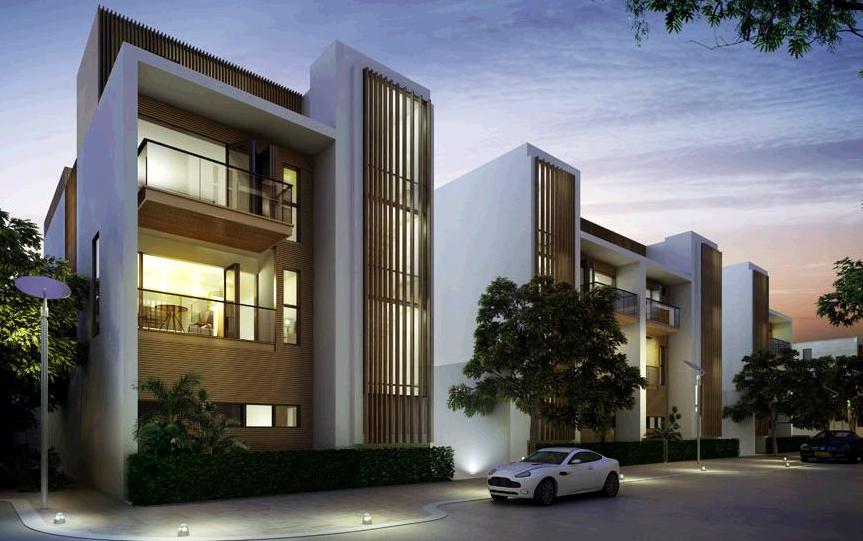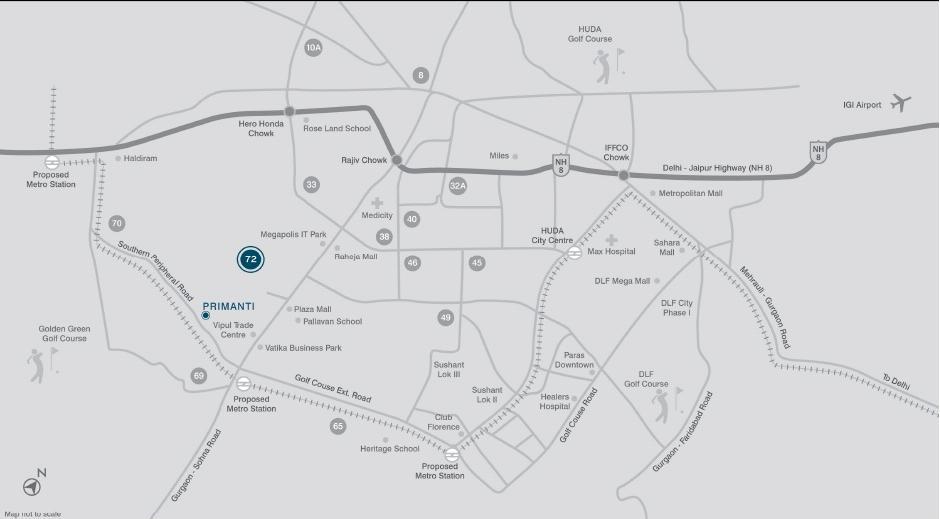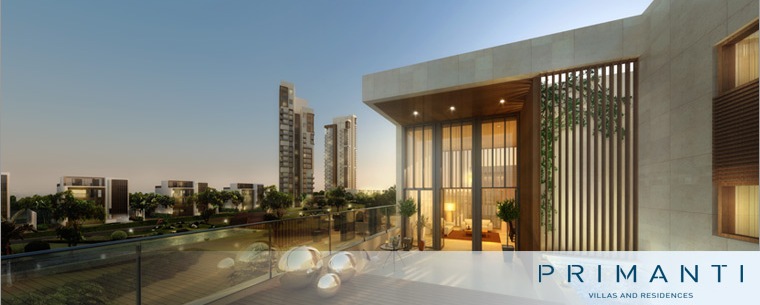
If you are interested in this project, leave your details below and we'll contact you
|
Sr.
No. |
Unit |
Area in sq. ft. |
|
1 |
Villas (4 BHK and a family lounge) |
7000 & 8500 |
|
2 |
Executive Floors |
3250 & 4500 |
|
3 |
Executive Apartments |
3300 to 4300 |
|
4 |
Tower Residences (3 BHK) |
2185 |
|
5 |
Tower Residences (4 BHK) |
2625 & 2905 |
